There’s a certain beauty and simplicity in opting for a modern interior design for your HDB flat. The available space in flats is often limited, so it would be practical and relevant to go with stylish interiors or an interior design that’s meant to be there for the long haul. Chic and modern flats usually have a no-fuss thing going on in their designs.
They’re depicted by clean lines and a somewhat high-end and sophisticated modern aesthetic. In this stylish and comfortable Pasir Ris HDB we’ve redesigned, we choose to nail down that particular aesthetic. Here are a few tips to help walk you through as you redesign or renovate your own HDB.
Start with neutral walls

Creating a stylish interior design for your HDB is best done when you start off with neutral walls. They allow you to easily embellish the space with decorative elements such as wall art and choice pieces without being too afraid that the colours might clash. It brings in a more cohesive and seamless design while making for a much smoother and more sensible base. When looking for wall colours, it would be smart to go for shades of muted grays, beiges, greiges, or white for the interiors of your home. You can’t really go wrong with neutral hues as they one of the cardinal rules of stylish interior design. Take a look at this Pasir Ris entryway we’ve created. Because the base is neutral, it allowed us to bring in busy chevron patterned floor tiles without overwhelming the look and feel of the space.
Focus your design on clean lines

Nothing is more stylish than bold and clean lines and this is exactly what you can easily incorporate in your HDB flat design. The idea is to build a modernist architecture where vertical and horizontal lines converge. This can be in beams, in furniture pieces you include, in the cabinetry, and so on. In this bedroom space, we opted to bring in both horizontal and vertical lines in the storage cabinets. Instead of being just another bland element in the room that’s meant for functionality, it actually contributed to the overall design.
Introduce industrial elements

Another unique idea in creating a stylish HDB design is to introduce industrial elements to the layout. Modernist and stylish interiors are basically synonymous with industrialism. The trend is brought on by advancements made in the manufacturing of steel, concrete, glass, and other similar materials in construction buildings.
Think of it as a means of paying homage to that industrial era. Iron and steel finishes work great with relatively anything. In this kitchen space, we played around with geometric pendant lights made out of metal and wood hung at varying lengths. The difference in the lengths also adds character and texture to an otherwise basic-looking kitchen layout.
Go clutter-free

De-clutter your tables, your walls, and other visible focal points in your HDB. Stylish interiors live by the principle of “less is more”. Invest on high quality organization tools from trays, to storage shelves, to cable organizers, and so on. Tuck any little items out of sight to keep a clean and clutter-free looking aesthetic. In this work area we’ve designed, we made sure that the peripheral wires were kept well out of the way and sight. It also helps to keep dust from accumulating and makes it so much easier to keep the area clean and well maintained.
Use primary colors

We kept it minimal with the bathroom design for this HDB bathroom but decided to add some blue in the tiled wall art. The key to creating stylish interiors is for you to stick to primary colors should you want to inject some in the space. Accent pieces that are in bold color work great. They get easily highlighted against an otherwise neutral background and it really makes the end result visually pop.
Go for the open-plan layout

Lastly, aim for an open-plan layout in your home. Open spaces help you get rid of any unnecessary blockages and structures inside your HDB flat. Not only do they encourage great airflow, but they also make it so much easier to move around in. As pictured below, the living space easily transitions into the rest of the space in the home with nothing but an open-shelved divider marking out the areas.
Looking for more design inspiration for your HDB home in Singapore? Visit Space Factor, a trustedinterior design company in Singapore that has completed over 100 HDB design projects today.

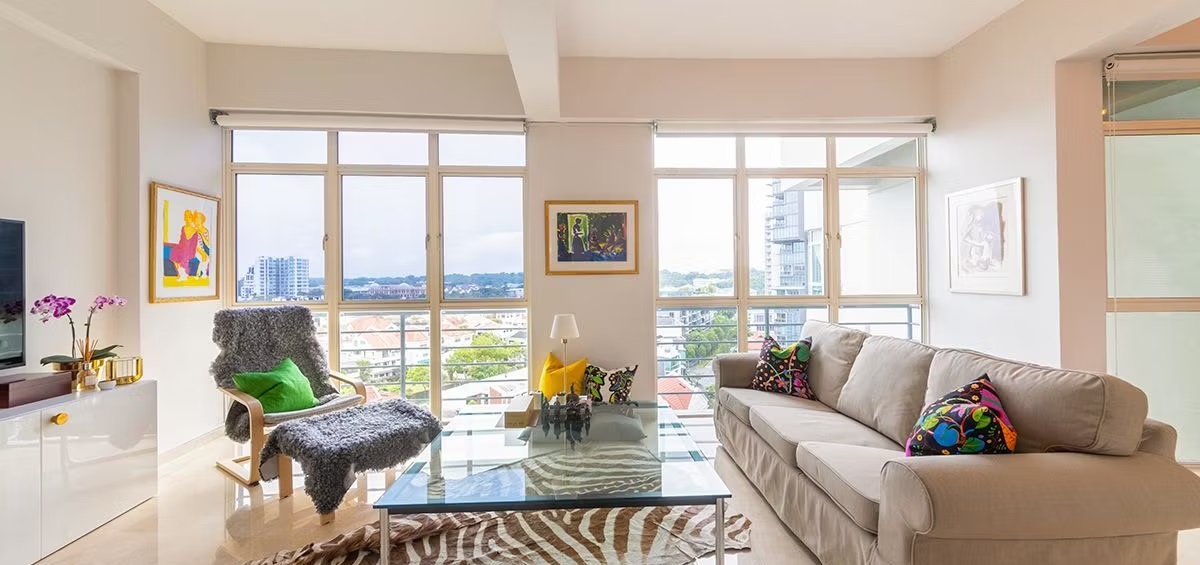

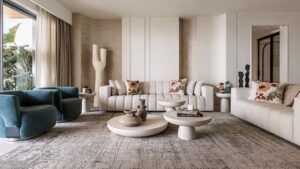
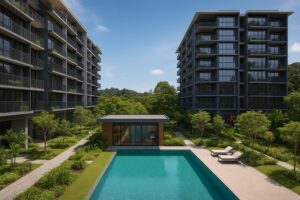
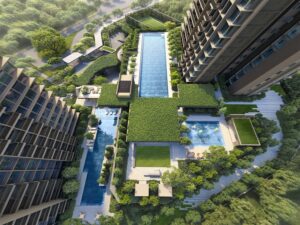
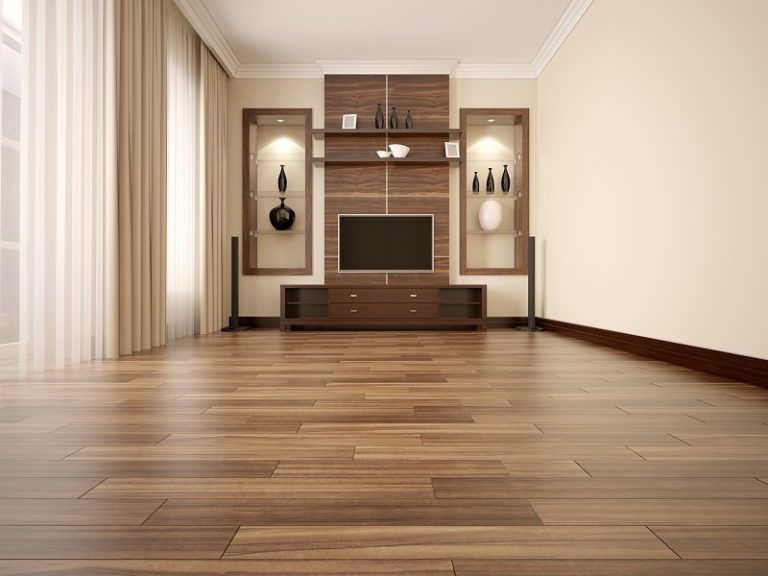
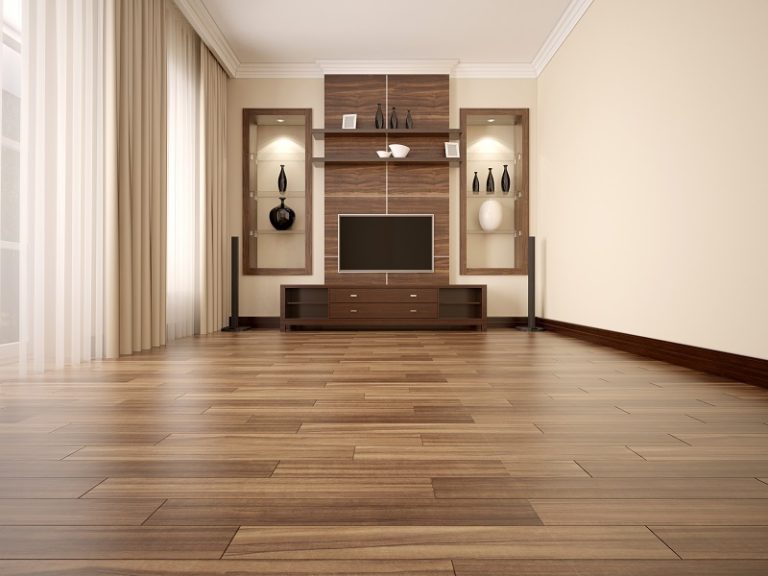
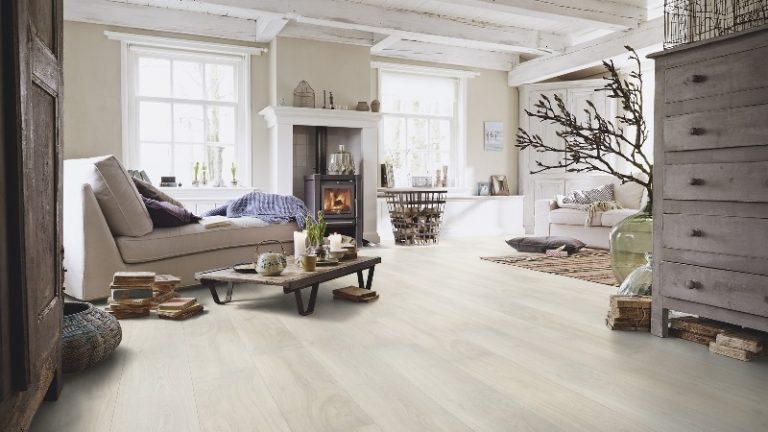
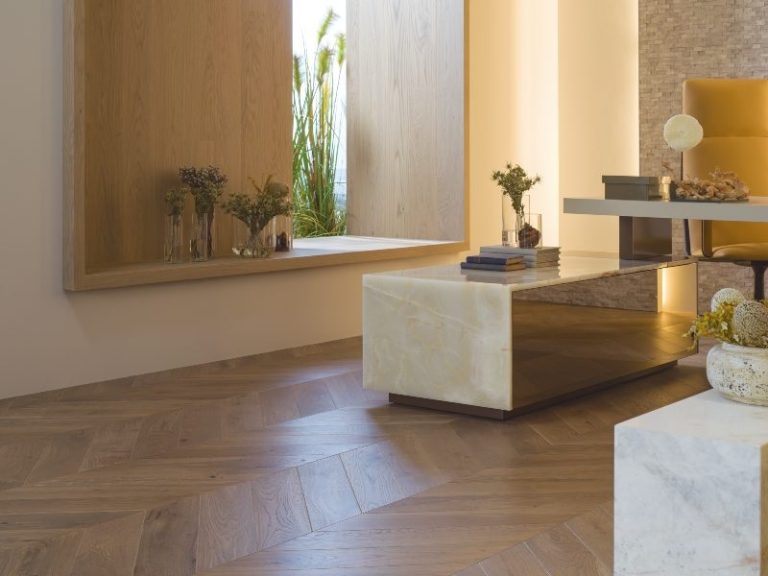
+ There are no comments
Add yours